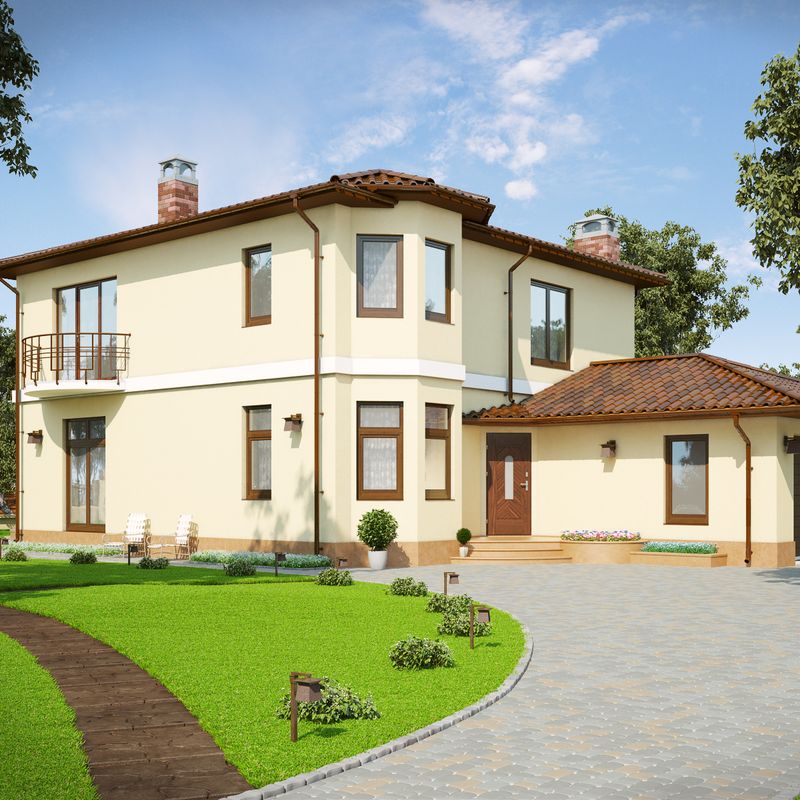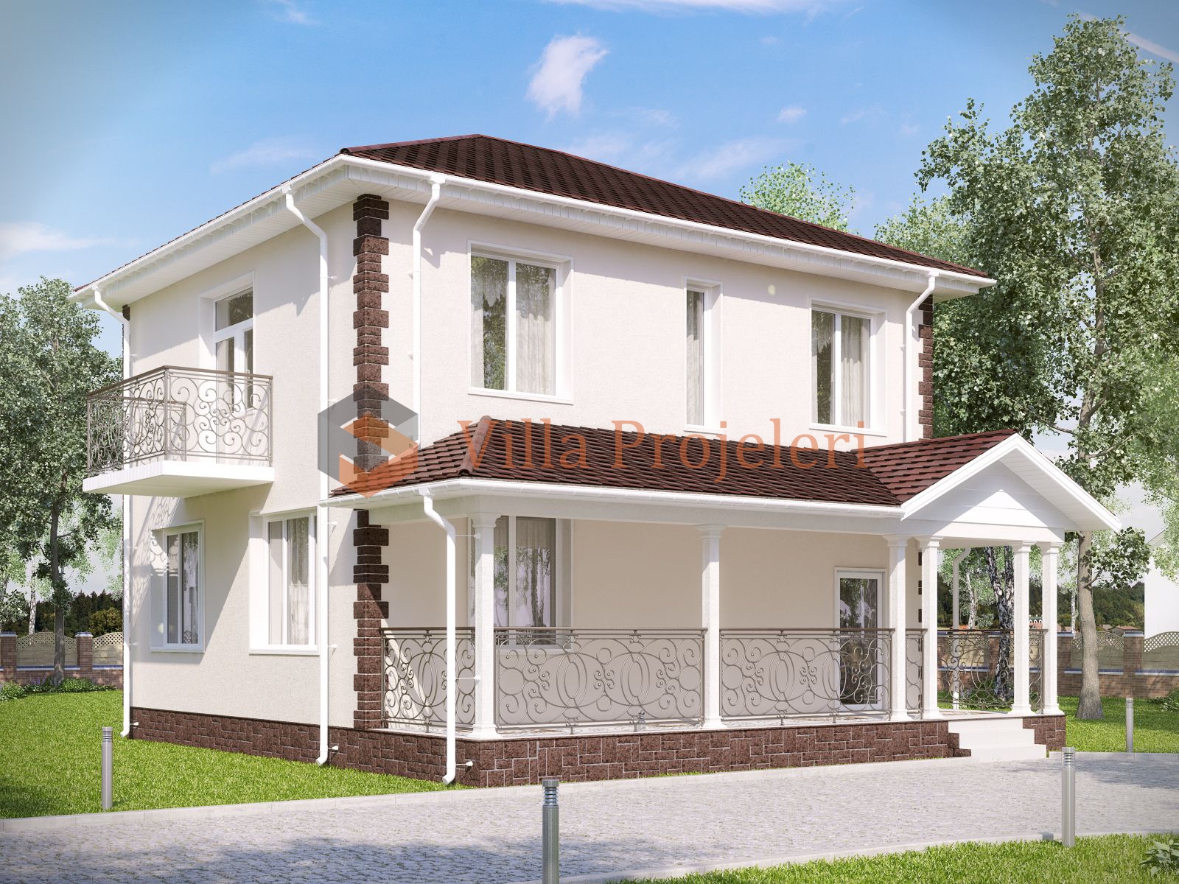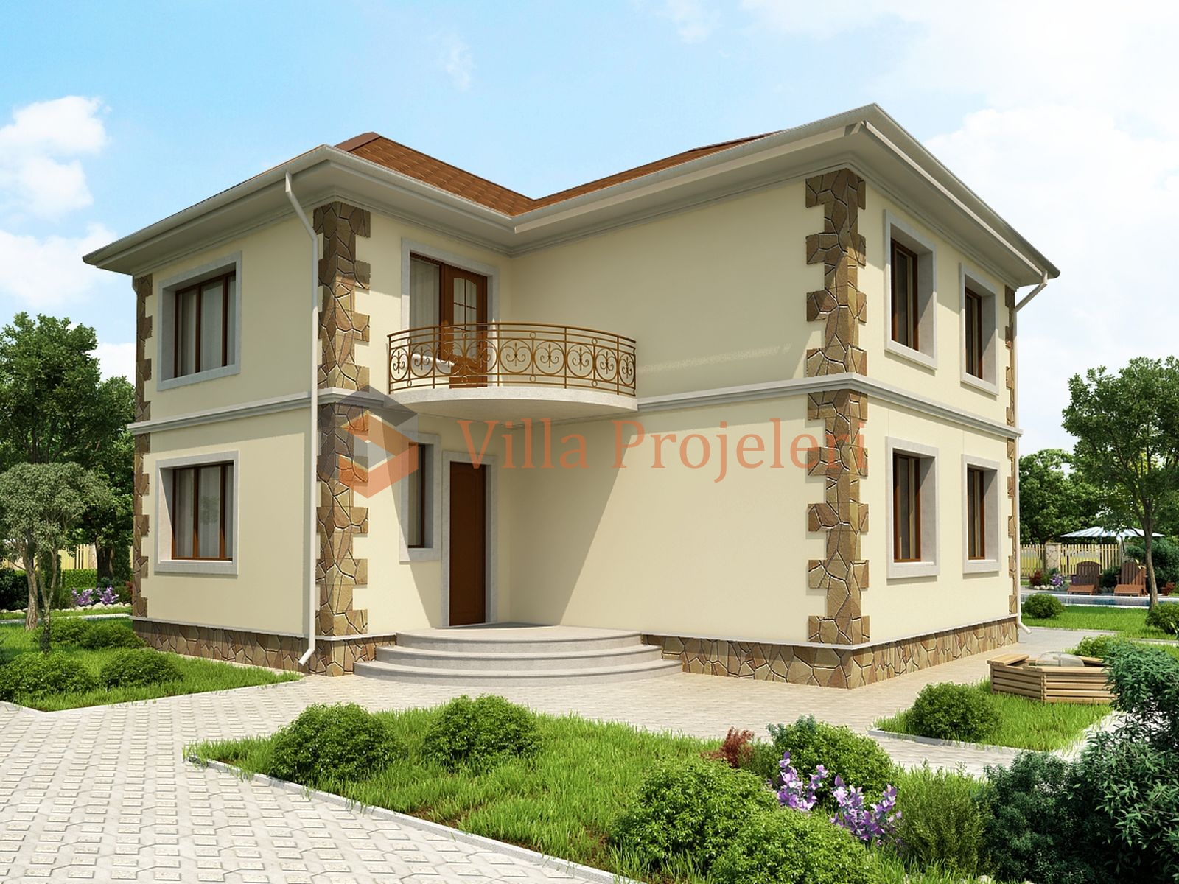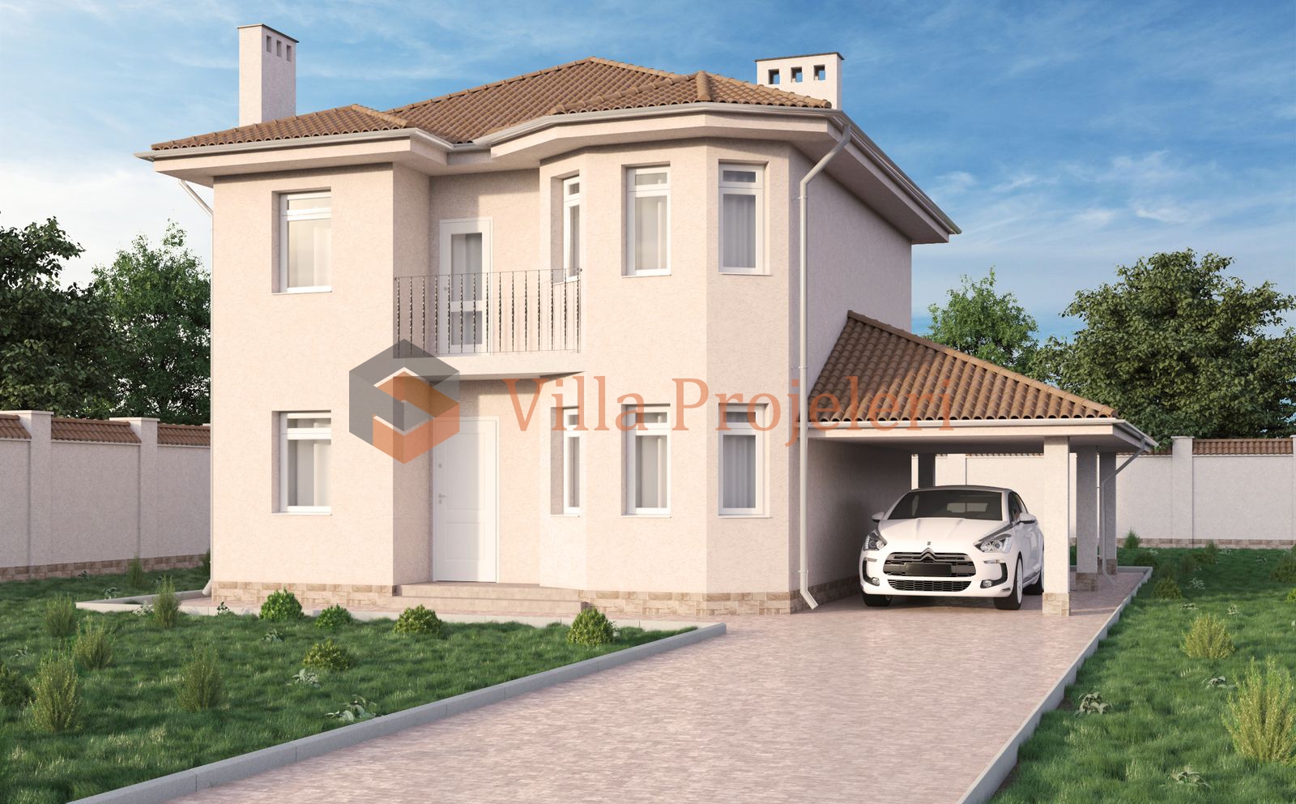Açıklama
[seasidetms_row data_shortcode_id=”suta40nz79″ data_padding_bottom_mobile_v=”0″ data_padding_top_mobile_v=”0″ data_padding_bottom_mobile_h=”0″ data_padding_top_mobile_h=”0″ data_padding_bottom_tablet=”0″ data_padding_top_tablet=”0″ data_padding_bottom_laptop=”0″ data_padding_top_laptop=”0″ data_padding_bottom=”50″ data_padding_top=”0″ data_bg_parallax_ratio=”0.5″ data_bg_size=”cover” data_bg_attachment=”scroll” data_bg_repeat=”no-repeat” data_bg_position=”top center” data_color=”default” data_bot_style=”default” data_top_style=”default” data_padding_right=”3″ data_padding_left=”3″ data_width=”boxed”][seasidetms_column data_width=”1/1″][seasidetms_gallery shortcode_id=”nqeiokxtxg” layout=”gallery” gallery_type=”grid” gallery_padding=”10″ image_size_gallery=”full” gallery_columns=”1″ gallery_links=”lightbox” animation_delay=”0″]16670|https://postroi.com.ua/wp-content/uploads/2018/02/2-18-f1-150×150.jpg,16671|https://postroi.com.ua/wp-content/uploads/2018/02/2-18-f2-150×150.jpg[/seasidetms_gallery][/seasidetms_column][/seasidetms_row][seasidetms_row data_width=”boxed” data_padding_left=”3″ data_padding_right=”3″ data_top_style=”default” data_bot_style=”default” data_color=”default” data_bg_position=”top center” data_bg_repeat=”no-repeat” data_bg_attachment=”scroll” data_bg_size=”cover” data_bg_parallax_ratio=”0.5″ data_padding_top=”0″ data_padding_bottom=”50″ data_padding_top_laptop=”0″ data_padding_bottom_laptop=”0″ data_padding_top_tablet=”0″ data_padding_bottom_tablet=”0″ data_padding_top_mobile_h=”0″ data_padding_bottom_mobile_h=”0″ data_padding_top_mobile_v=”0″ data_padding_bottom_mobile_v=”0″ data_shortcode_id=”78wfurftlf”][seasidetms_column data_width=”1/1″][seasidetms_text shortcode_id=”nivn5hin9a” animation_delay=”0″]
Проект просторного двухэтажного дома
Двухэтажный жилой дом с натуральной глиняной черепицей и отделкой под покраску. Проект характеризуется своими просторами, гараж на два автомобиля, большая кухня студия, в которой найдется место не только под камин, а и под рояль при желании. Вместо спальни на первом этаже возможно сделать кабинет. На втором этаже расположены две большие спальни и детская. В санузле поместятся все необходимые санитарные приборы.
[/seasidetms_text][/seasidetms_column][/seasidetms_row]





